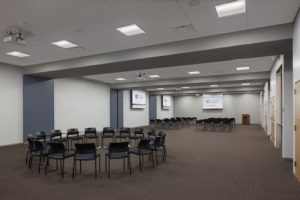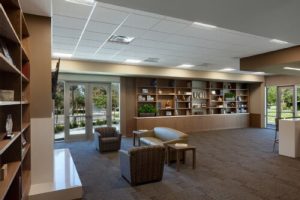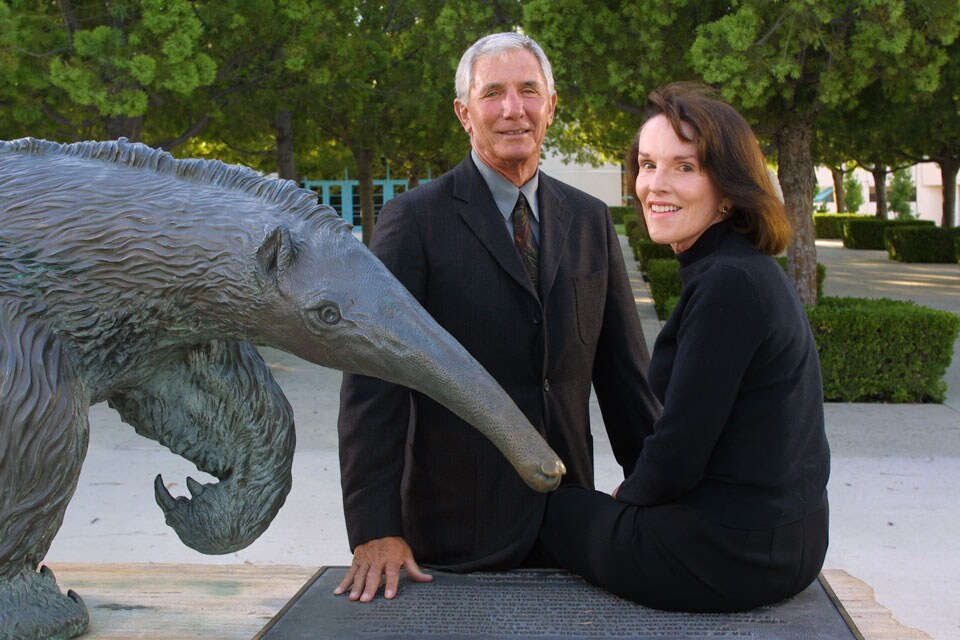THE ALUMNI GATEWAY TO UCI
As a welcoming gateway, the Newkirk Alumni Center, which is home to the UC Irvine Alumni Association, is conveniently located on the west edge of the beautiful UC Irvine campus. The Newkirk Alumni Center is ideally situated near the 405 freeway, 55 freeway and 73 highway.
Parking
The closest parking options to the Newkirk Alumni Center are: Lot 14, 14A, and/or Mesa Parking Structure (MPS).
UC Irine Transportation requires a permit at all times for all vehicles parked on campus. Vehicles without a valid parking permit, parked illegally and/or parked in a location not designated on the permit, are subject to ticketing and/or towing. UC Irvine Transportation enforces parking regulations 24 hours, 7 days a week. The UC Irvine Alumni Association is not responsible for any violations or fines.
Parking permits can be purchased via:
- The kiosk at the entrance of Lot 14, or
- Via ParkbyPlate (parking.uci.edu/pay) – please refer to posted signs in each parking lot for its respective code
For the most current information of parking rates, please visit: https://parking.uci.edu/permits/ .
If you wish to contest a parking citation, please contact UCI Transportation directly, for more information visit: www.parking.uci.edu
RENT THE NAC
As a welcoming gateway, the Newkirk Alumni Center is conveniently located on the west edge of the beautiful UCI campus. The center offers a unique setting for a variety of functions including conferences, board meetings, staff retreats, luncheons, dinners, cocktail receptions and other special gatherings. No matter what type of event you are planning, let us know about your needs. Our staff is here to help. For pricing and availability or to rent these event spaces, please complete our inquiry form above.

The Conference Room is the largest event space at the Newkirk Alumni Center. The spacious room allows for a variety of events ranging from large conferences, staff assembly/retreats, banquet dinners, mock trial panel, cultural performances, silent auctions, religious services, premiere showings and more! Located on the first floor, the Conference Room features:
Room Amenities:
• (4) Built-in LCD projector and drop-down screen for presentations
• Built-in audio system with the capability to connect up to (4) wireless microphones
• An adjoining pre-function area perfect for food/beverage setup
• Conference Room can be used as one large space (ABCD) or divided into halves (AB and CD).
For additional information regarding setup configurations and maximum capacities, please contact the Venue Events Manager at tanny.yee@uci.edu.
- Conference Room AB: 1,506 square feet
- Conference Room CD: 1,490 square feet
- Total: 2,996 square feet

The Boardroom is the perfect space for corporate boardroom meetings, intimate staff retreats, and/or presentations. This meeting room features:
Room Amenities:
• Built-in projector and screen for presentations
• An existing credenza with sink for food/beverage display
• Oak boardroom table spacious enough to accommodate 20 seats
• An attached balcony area overlooking the nature reserve – perfect for meeting breaks and/or post meeting cocktail receptions.
• Additional seating in various seating styles can be arranged on the side (i.e. theater style, classroom, rounds).
For additional information regarding setup configurations and maximum capacities, please contact the Venue Events Manager at tanny.yee@uci.edu.
- Total: 1,293 square feet

The Den is the most unique space at the Newkirk Alumni Center – ideal for an intimate dinner party, cocktail reception, coffee talk, fireside chat, a meeting that desires a creative ambiance. Located on the first floor, the Den features:
Room Amenities:
• Built-in HDTV to display presentations • Service bar with sink and barstools • Beautiful and functioning gas fireplace with complimenting lounge furniture • Side French doors that lead into an outdoor patio area • UCI memorabilia surrounding the walls • Various seating styles can be arranged (i.e. theater style, classroom, rounds, etc).For additional information regarding setup configurations and maximum capacities, please contact the Venue Events Manager at tanny.yee@uci.edu.
Total: 1,078 square feetThe Jean H. Aldrich Chancellor’s Club Room is the perfect room for intimate board meetings and/or interviews with 10 or less guests. Located on the second floor, the Club Room features:
Room Amenities:
- Built-in projector and screen for presentations
- An existing credenza ideal for food/beverage setup
- Oak boardroom table to accommodate 10 seats maximum
- Floor-to-ceiling windows that allowing natural lighting into the room
Total: 399 square feet
ABOUT THE NEWKIRKS
MARTHA, ’72, M.A. ’76, PH.D. ’81, AND JAMES NEWKIRK, HON. ’12
A donation by Martha and James Newkirk made it possible for the campus to construct a center that allows our alumni to return to campus to reconnect, network and stay involved. “I want to ignite alumni passion about reconnecting with the place they received their education, with the meaning their education has had for them, and to develop more of a voice for the campus in their communities,” said Martha. “And I want them to be more generous with their support.”
Martha Newkirk earned her bachelor’s degree in 1972, her master’s degree in 1976 and her Ph.D. in 1981, all in social ecology from UCI. She is a past president of UCIAA and past trustee of the UCI Foundation. In 1993, she received the UCI Medal, the campus’ highest distinction. Two years later she was honored with a Lauds & Laurels award. James Newkirk was named honorary alumnus by the UCI Alumni Association during the Lauds & Laurels celebration in May 2012, a first for the university.

